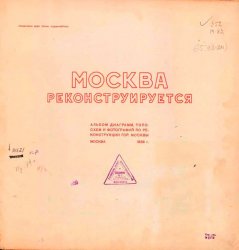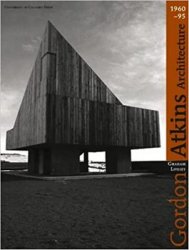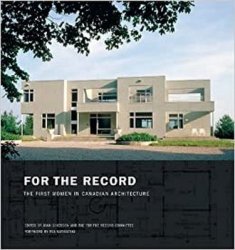|
 |
|
 |
|
|
 |
|  |
|

Название: Москва реконструируется. Альбом диаграмм, топосхем и фотографий по реконструкции гор. Москвы
Автор: авторы макета А. Родченко и В. Степанова
Издательство: Институт изобразительной статистики советского строительства и хозяйства ЦУНХУ Госплана СССР (ИЗОСТАТ)
Год: 1938
Формат:PDF
Страниц:268
Размер: 60.54MB
Язык: русский
Альбом стал наглядным документом поразительных изменений, произошедших в городе буквально за десять лет. Реконструкция столицы шла по всем направлениям: перепланировка, железнодорожные узлы, строительство метро, канал Москва-Волга, озеленение, новые жилые массивы. Фотографии домов соседствуют с фантастическими перспективами и аксонометриями будущих сооружений. Одно из лучших парадных изданий 1930-х годов. | |
Разместил: mkhl2 12-04-2021, 07:22 | Комментарии: 0 | Подробнее
| | | |
 |
|  |
 |
|
 |
|
|
 |
|  |
|

Название: Housing Density
Издательство: Springer
Год: 2012
Страниц: 180
Язык: English
Формат: True PDF
Размер: 32 MB
Densified housing is an indicator of the social constitution of a society. Can this residential building be reconciled with the widespread desire to own a home? Over 400 students from the Technical University of Vienna investigated this question as part of a design studio. The volume documents selected projects of different densities and milieus together with contributions by renowned architects and an introduction to the contrary concepts of horizontal and vertical densification in residential construction.
| |
Разместил: Gerza 11-04-2021, 08:49 | Комментарии: 0 | Подробнее
| | | |
 |
|  |
 |
|
 |
|
|
 |
|  |
|

Название: Porches of North America
Автор: Thomas Durant Visser
Издательство: University Press of New England
Год: 2012
Страниц: 305
Язык: English
Формат: True PDF
Размер: 26 MB
The porch, whether simple or grand, evokes feelings of welcome, comfort, and nostalgia in all of us, yet there has been little published on the history of this omnipresent architectural feature. This book examines how porches in their many forms have evolved in the United States and Canada through innovations, adaptations, and revivals. Covering formal porches and verandas, as well as the many informal vernacular types, this book proffers insights into broad cultural customs and patterns, as well as regional preferences and usage. Lavishly illustrated with contemporary and historic photographs, Porches of North America provides a chronological and typological framework for identifying historic porches. All those who love to while away afternoons on a favorite porch will find this architectural history delightful as well as informative.
| |
Разместил: Gerza 11-04-2021, 08:32 | Комментарии: 0 | Подробнее
| | | |
 |
|  |
 |
|
 |
|
|
 |
|  |
|

Название: Architecture and the Welfare State
Издательство: Routledge
Год: 2015
Страниц: 360
Язык: English
Формат: True PDF
Размер: 15 MB
In the decades following World War Two, and in part in response to the Cold War, governments across Western Europe set out ambitious programmes for social welfare and the redistribution of wealth that aimed to improve the everyday lives of their citizens. Many of these welfare state programmes - housing, schools, new towns, cultural and leisure centres – involved not just construction but a new approach to architectural design, in which the welfare objectives of these state-funded prograammes were delineated and debated. The impact on architects and architectural design was profound and far-reaching, with welfare state projects moving centre-stage in architectural discourse not just in Europe but worldwide. | |
Разместил: Gerza 11-04-2021, 08:17 | Комментарии: 0 | Подробнее
| | | |
 |
|  |
 |
|
 |
|
|
 |
|  |
|

Название: Gordon Atkins: Architecture 1960-95
Автор: Graham Livesey
Издательство: University of Calgary Press
Год: 2005
Страниц: 146
Язык: English
Формат: True PDF
Размер: 78 MB
Gordon Atkins practised architecture in Calgary, Alberta from the early 1960s until the late 1990s. Early in his career he established himself as one of the brightest young architects in Canada. For example, he was the first Alberta architect to win a Massey Medal, which he did in 1967. One of a group of distinctive Prairie-based architects, Atkins developed a small, but widely acclaimed body of work. Each design responded to his clientms requirements, and to the prairie and foothills landscapes of Alberta. His architecture ranges from the expressive to the regular maintaining throughout an uncompromising modern stance.
| |
Разместил: Gerza 11-04-2021, 07:59 | Комментарии: 0 | Подробнее
| | | |
 |
|  |
 |
|
 |
|
|
 |
|  |
|

Название: For the Record: The First Women in Canadian Architecture
Автор: Joan Grierson
Издательство: Dundurn Press
Год: 2008
Страниц: 138
Язык: English
Формат: True PDF
Размер: 133 MB
When Marjorie Hill graduated in 1920 as Canada’s "first girl architect," she was entering a profession that had been established in Canada just 30 years earlier. For the Record, the first history of women architects in Canada, provides a fascinating introduction to early women architects, presented within the context of developments in both Europe and North America. Profiles of the women who graduated from the School of Architecture at the University of Toronto between 1920 and 1960 are illustrated with photographs of their work and include archival material that has never before been published. The final chapter on contemporary women in architecture showcases contributions by leading women architects across the country, from Halifax to Vancouver to Iqaluit. For the Record also provides current information on schools of architecture in Canada and includes a list of other resources to encourage young women who are thinking of pursuing careers in architecture.
| |
Разместил: Gerza 11-04-2021, 07:41 | Комментарии: 0 | Подробнее
| | | |
 |
|  |
 |
|
 |
|
|
 |
|  |
|
 Название: Jungalow: Decorate Wild Название: Jungalow: Decorate Wild
Автор: Justina Blakeney
Издательство: Abrams
Год: 2021
Формат: EPUB
Размер: 73 Мб
Язык: английский / English
Justina Blakeney’s new book is her biggest, boldest, and most beautiful volume yet, filled with irresistible style, original patterns, and artwork—lushly photographed by Dabito. In each chapter, Justina shares her distinctive point of view on everything design fans want to know—how to make bold choices with color and pattern, how to take cues from nature, how to authentically glean inspiration from their heritage and travels, how to break rules, and all the other paths to truly begin to decorate wild. Along the way, Justina also shares personal narratives, practical advice, and nuanced insight into how she lives in her own space—how she reconnects with nature, how she plays and stays inspired, how she gives herself permission to feel free and wild, and how readers can do the same. Jungalow is the term coined by Justina for the brand that embodies her wild, but cozy and homey, style. Copycats abound, but there is no other book like this one—offering Justina’s authentic, encouraging voice and approachable, signature style. | |
Разместил: black 10-04-2021, 09:01 | Комментарии: 0 | Подробнее
| | | |
 |
|  |
 |
|
 |
|
|
 |
|  |
|
 Название: Erickson Methodology for Enterprise Architecture: How to Achieve a 21St Century Enterprise Architecture Services Capability Название: Erickson Methodology for Enterprise Architecture: How to Achieve a 21St Century Enterprise Architecture Services Capability
Автор: Douglas T. Erickson, Donald B. Phillips
Издательство: iUniverse
Год: 2020
Формат: EPUB
Размер: 111 Мб
Язык: английский / English
This book describes a methodology for architecting, designing, and constructing an enterprise that specifies what to do, but more importantly, how to it, and why you would want to do it that way! The methodological concepts, principles, conventions, and practices presented in this book have been developed and put into practice for over 25 years; and the results are dramatic and worthy of pursuit by any enterprise. | |
Разместил: black 10-04-2021, 08:09 | Комментарии: 0 | Подробнее
| | | |
 |
|  |
 |
|
 |
|
|
 |
|  |
|

Название: Internationale Architektur
Автор: Gropius Walter.
Издательство: M?nchen : Albert Langen Verlag
Год: 1927
Формат:PDF
Страниц:116
Размер: 112.48MB
Язык: Немецкий
«Международная архитектура» Вальтера Гропиуса — иллюстрированная книга работ ведущих современных архитекторов со всего мира.
| |
Разместил: mkhl2 9-04-2021, 06:49 | Комментарии: 0 | Подробнее
| | | |
 |
|  |
 |
|
 |
|
|
 |
|  |
|
 Название: Prefabricated and Modular Architecture: Aligning Design with Manufacture and Assembly Название: Prefabricated and Modular Architecture: Aligning Design with Manufacture and Assembly
Автор: William Hogan-O'Neill
Издательство: The Crowood Press
Год: 2021
Формат: EPUB
Страниц: 176
Размер: 23 Mb
Язык: English
Prefabricated and Modular Architecture demystifies age-old perceptions surrounding prefabrication and modularization of buildings, offering a fresh approach to design and procurement. Experienced architect, William Hogan-O'Neill, provides a unique insight into why architectural design, manufacturing and assembly processes must coexist in parallel. In order for the architectural profession to have a meaningful existence in the future, it must examine the new opportunities that are emerging through automation and artificial intelligence from within the factory environment, as opposed to the construction site. In addition, the book explores the following topics; core elements defining prefabrication; perceptions and influences; precision, exactness and tolerances; standardization and economies of scale; panelized versus modular buildings as a design solution and, finally, common features, technical considerations and certification. | |
Разместил: vitvikvas 9-04-2021, 06:41 | Комментарии: 0 | Подробнее
| | | |
 |
|  |
|