|
 |
|
 |
|
|
 |
|  |
|
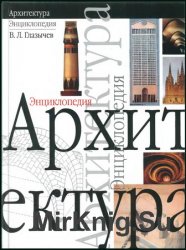 Название: Архитектура: Энциклопедия Название: Архитектура: Энциклопедия
Автор: Глазычев В.Л.
Издательство: М.: Дизайн. Информация. Картография
Год: 2002
Cтраниц: 677, цвет.ил.
Формат: djvu
Размер: 26 мб
Язык: русский
Автор подытоживает многолетние исследования природы архитектурного творчества на материале всемирной истории зодчества. Знакомый, малоизвестный и практически неизвестный интеллигентному читателю материал архитектурно-строительной деятельности в ее культурном контексте выстроен в книге таким образом, чтобы всякий раз осуществлялось восхождение от первых шагов нового в архитектуре к ее сегодняшнему состоянию. | |
Разместил: rivasss 31-10-2023, 01:02 | Комментарии: 0 | Подробнее
| | | |
 |
|  |
 |
|
 |
|
|
 |
|  |
|
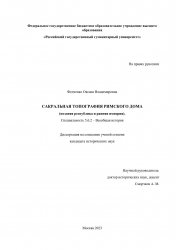
Название: Сакральная топография римского дома (поздняя республика и ранняя империя)
Автор: Федченко О.
Издательство: РГГУ
Год: 2023
Формат: pdf
Страниц: 289
Размер: 18.7 Мб
Язык: русский
Цель исследования – провести комплексный анализ топографических объектов ритуального пространства римского дома, которые способствовали сакрализации обитаемой территории.
| |
Разместил: balik2 30-10-2023, 21:32 | Комментарии: 0 | Подробнее
| | | |
 |
|  |
 |
|
 |
|
|
 |
|  |
|

Название: Saarinen Houses
Автор: Jari Jetsonen, Sirkkaliisa Jetsonen
Издательство: Princeton Architectural Press
ISBN: 161689265X
Год: 2014
Формат: PDF
Страниц: 224
Размер: 34,9 МБ
Язык: Английский
They are architecture's most famous father-son duo: Eero, the younger Saarinen, designer of such masterpieces as the TWA Terminal Building at Kennedy Airport, and his father Eliel, celebrated for triumphs such as the art nouveau railway station in Helsinki.
| |
Разместил: riga1979 28-10-2023, 11:43 | Комментарии: 0 | Подробнее
| | | |
 |
|  |
 |
|
 |
|
|
 |
|  |
|
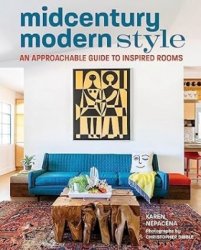 Название: Midcentury Modern Style: An Approachable Guide to Inspired Rooms Название: Midcentury Modern Style: An Approachable Guide to Inspired Rooms
Автор: Karen Nepacena
Издательство: Gibbs Smith
Год: 2023
Формат: EPUB
Размер: 45 Мб
Язык: английский / English
This accessible guide shows how easy it is to bring midcentury modern touches to every room in the house whether you're a seasoned designer or starting from scratch. Full of approachable guideposts to lead you, insider tips and tricks, and easy DIYs, you'll learn how to create inspired, livable spaces full of mid-mod charm. It may seem daunting to design a midcentury modern-inspired home, but up-and-coming interior designer Karen Nepacena shows that by using just a few design guideposts anyone can make any room feel like a set from Mad Men or The Queen's Gambit. Showcasing real-life client redesigns, Nepacena goes room by room--and outside--offering bite-sized ways to create comfortable, stylish, and inviting spaces along the way. Full of approachable insider tips and tricks, easy DIYs, and important historical context, you'll learn how to create inspired, livable spaces full of mid-mod charm without the need for large-scale renovations or a big budget. Featuring the photography of Christopher Dibble. | |
Разместил: black 24-10-2023, 10:19 | Комментарии: 0 | Подробнее
| | | |
 |
|  |
 |
|
 |
|
|
 |
|  |
|
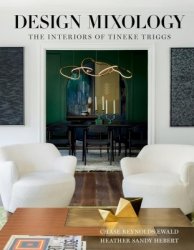 Название: Design Mixology: The Interiors of Tineke Triggs Название: Design Mixology: The Interiors of Tineke Triggs
Автор: Chase Reynolds Ewald, Heather Sandy Hebert
Издательство: Gibbs Smith
Год: 2023
Формат: EPUB
Размер: 53 Мб
Язык: английский / English
Inspired by designers who break away from the pack, Tineke Triggs is known for creating soulful, artistic and imaginative interiors. By mastering both the art and science of design, her work gives rise to a distinct form of design mixology—each home as individual as each of her clients. This book includes an eclectic mix of projects from ski houses in Lake Tahoe and beachfront getaways in Northern and Central California, to reimagined period Victorians to modern homes in Marin County and Silicon Valley. | |
Разместил: black 24-10-2023, 10:12 | Комментарии: 0 | Подробнее
| | | |
 |
|  |
 |
|
 |
|
|
 |
|  |
|

Название: Ancient Greek Housing
Автор: Lisa C. Nevett
Издательство: Cambridge University Press
Год: 2023
Страниц: 351
Язык: English
Формат: True PDF
Размер: 21 MB
The temples and theatres of the ancient Greek world are widely known, but there is less familiarity with the houses in which people lived. In this book, Lisa Nevett provides an accessible introduction to the varied forms of housing found across the Greek world between c. 1000 and 200 BCE. Many houses adopted a courtyard structure which she sets within a broader chronological, geographical and socio-economic context. The book explores how housing shaped - and was shaped by – patterns of domestic life, at Athens and in other urban communities. It also points to a rapid change in the scale, elaboration and layout of the largest houses. This is associated with a shift away from expressing solidarity with peers in the local urban community towards advertising personal status and participation in a network of elite households which stretched across the Mediterranean. Instructors, students and general readers will welcome this stimulating volume.
| |
Разместил: Gerza 22-10-2023, 18:06 | Комментарии: 0 | Подробнее
| | | |
 |
|  |
 |
|
 |
|
|
 |
|  |
|

Название: Заметки о пространственной и эстетической сущности архитектуры
Автор: Лебедев В.В.
Издательство: Стройиздат
Год: 1994
Формат: pdf+djvu
Страниц: 256
Для сайта: Mirknig.su
Размер: 19.3 Мб
Язык: Русский
Архитектура — пространственное искусство. Однако эта объективная реальность архитектуры нередко выпадает из поля зрения архитекторов. В.В.Лебедев — известный русский архитектор, академик Российской Академии художеств — акцентирует свое внимание именно на этой проблеме. Его цель — анализ профессиональных представлений о пространственной природе зодчества на основе изучения объектов исторической и современной архитектуры, в том числе примеров из личного и коллективного творческого опыта автора книги. В книгу включены путевые заметки и рисунки автора. Для архитекторов, искусствоведов и широкого круга читателей, интересующихся историей архитектуры. | |
Разместил: balik2 22-10-2023, 08:04 | Комментарии: 0 | Подробнее
| | | |
 |
|  |
 |
|
 |
|
|
 |
|  |
|
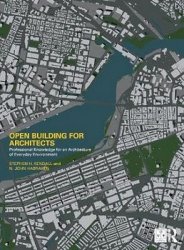
Название: Open Building for Architects: Professional Knowledge for an Architecture of Everyday Environment
Авторы: Stephen H. Kendall, N. John Habraken
Издательство: Routledge
Год: 2023
Страниц: 235
Язык: English
Формат: True PDF
Размер: 155 MB
Open Building is an internationally recognized approach to the design of buildings and building complexes with roots in the way the ordinary built environment grows and regenerates. The Open Building approach recognizes that both stability and change are realities to be managed in the contemporary built environment. Buildings – and the neighborhoods they occupy – are not static during the most stable times or during times of rapid social and technical change. They are living organisms that need constant adjustments to remain attractive, safe and valuable.
| |
Разместил: Gerza 21-10-2023, 05:36 | Комментарии: 0 | Подробнее
| | | |
 |
|  |
 |
|
 |
|
|
 |
|  |
|

Название: Рим. Прогулки по Вечному городу
Автор: Генри Мортон
Серия: Биографии Великих Стран
Издательство: Эксмо, Мидгард
Год: 2009
Формат: pdf, djvu
Страниц: 528
Размер: 55 Mb
Язык: русский
Об этом городе без малейшего преувеличения можно сказать - он был, есть и будет; перефразируя известную песню - был, есть и останется Вечным. Тому, кто оказался в этом городе, открывается панорама мировой истории с древнейших времен и до наших дней: холмы, видевшие республику, на которую равняются современные демократии; дворцы и храмы - наследие величайшей в истории человечества империи; катакомбы первых христиан, церкви и соборы, прославившие в веках христианскую религию; монументы Нового времени и приметы сегодняшнего дня - неоновые сполохи рекламы, модернистские архитектурные проекты, автомобильные "пробки" на запруженных улицах. | |
Разместил: balik2 20-10-2023, 19:03 | Комментарии: 0 | Подробнее
| | | |
 |
|  |
 |
|
 |
|
|
 |
|  |
|

Название: Intellectual Property and the Design of Nature
Автор: Jose Bellido, Brad Sherman
Издательство: OUP Oxford
ISBN: 0192864408
Год: 2023
Формат: EPUB
Страниц: 400
Размер: 18,6 МБ
Язык: Английский
Intellectual property law has been interacting with nature for over two centuries. Despite this long history, this relationship has largely been ignored. Intellectual Property and the Design of Nature fills this gap by bringing together scholars from different disciplines to examine the important role that nature plays in intellectual property law.
| |
Разместил: riga1979 20-10-2023, 11:17 | Комментарии: 0 | Подробнее
| | | |
 |
|  |
|