|
 |
|
 |
|
|
 |
|  |
|
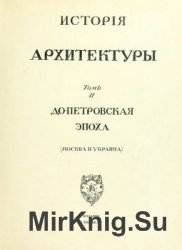
Название: Исторiя русскаго искусства. Томъ 2. Архитектура. Допетровская эпоха (Москва и Украина)
Автор: Игорь Грабарь
Издательство: Москва: Издание И. Кнебеля
Год: 1910
Страниц: 495
Язык: Русский (дореформенная орфография)
Формат: DJVU
Размер: 129 MB
Гражданское зодчество древней Москвы для нас почти погибло, так как деревянная Москва - a она вся, за исключением Кремля, была деревянной - выгорела в многочисленных пожарах. Лучше обстоит дело с строениями характера крепостного, к которым надо отнести и древние стены монастырей. Среди них есть немало сооружений, которые могут соперничать с аналогичными сооружениями Западной Европы как по своим конструктивным особенностям, так и по красоте общей композиции. | |
Разместил: Gerza 15-08-2016, 09:21 | Комментарии: 0 | Подробнее
| | | |
 |
|  |
 |
|
 |
|
|
 |
|  |
|

Название: Исторiя русскаго искусства. Томъ 3. Архитектура. Петербургская архитектура в XVIII и XIX веке
Автор: Игорь Грабарь
Издательство: Москва: Издание И. Кнебеля
Год: 1910
Страниц: 599
Язык: Русский (дореформенная орфография)
Формат: DJVU
Размер: 181 MB
"Одно из дел Петра сыграло в истории зодчества решающую роль и определило всё дальнейшее его направление, это - основание Петербурга… Отныне всей последующей архитектуре роковым образом суждено было направиться по двум параллельным руслам - московскому и петербургскому". В первое время, при жизни Петра, петербургская архитектура представляла собой сумбурное смешение всевозможных европейских форм. | |
Разместил: Gerza 15-08-2016, 09:21 | Комментарии: 0 | Подробнее
| | | |
 |
|  |
 |
|
 |
|
|
 |
|  |
|
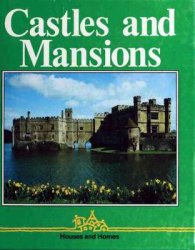
Автор: Alan James
Название: Castles and Mansions
Издательство: Lerner Publications Company
Год: 1989
Формат: PDF
Страниц: 38
Язык: English
Размер: 13 MB
Discusses castles, manor houses, mansions, and other large fortified dwellings throughout history. | |
Разместил: bakerman 14-08-2016, 20:33 | Комментарии: 0 | Подробнее
| | | |
 |
|  |
 |
|
 |
|
|
 |
|  |
|
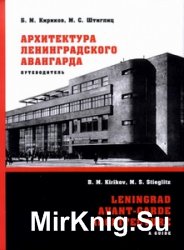
Название: Архитектура ленинградского авангарда. Путеводитель
Автор(ы): Б.М. Кириков, М.С. Штиглиц
Издательство: Издательский Дом "КОЛО"
Год: 2008
ISBN: 978-5-901841-49-5
Страниц: 384
Язык: Русский
Формат: PDF HQ
Размер: 155 MB
В новой книге авторитетных петербургских историков архитектуры рассмотрены наиболее значительные памятники архитектуры ленинградского авангарда - жилые, общественные и промышленные постройки 1920-1930-х годов. Это - первое издание, специально посвященное архитектурному наследию рассматриваемой эпохи.
На примере ряда характерных памятников конца XIX - начала XX века прослеживаются рационалистические новации в архитектуре петербургского модерна, предвосхитившие развитие творческих исканий последовавших десятилетий. Адресовано специалистам - искусствоведам, историкам архитектуры, краеведам, преподавателям, учащимся, а также более широкому читательскому кругу. | |
Разместил: Gerza 14-08-2016, 17:04 | Комментарии: 0 | Подробнее
| | | |
 |
|  |
 |
|
 |
|
|
 |
|  |
|

Автор: Jane Shuter
Название: Carisbrooke Castle (Visiting the Past)
Издательство: Heinemann Library
Год: 2000
Формат: PDF
Страниц: 40
Язык: English
Размер: 14 MB
Discusses Carisbrooke Castle on the Isle of Wight, from its construction by the Normans in 1086 to the 1500s, outlining its uses in war and in peace. | |
Разместил: bakerman 13-08-2016, 19:09 | Комментарии: 0 | Подробнее
| | | |
 |
|  |
 |
|
 |
|
|
 |
|  |
|
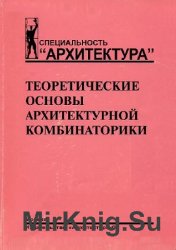
Название: Теоретические основы архитектурной комбинаторики
Автор: Пронин Е.С.
Издательство: Архитектура-С
Год: 2004
Страниц: 234
ISBN: 5-9647-0013-6
Формат: PDF
Размер: 100 Мб
Язык: русский
Архитектурная комбинаторика является разделом теории архитектуры. В данном издании на основе предпринятого исследования и особенно графического материала рассматриваются концептуальный и формальный уровни комбинаторики, их взаимосвязи, место в творческом процессе, а также некоторые формализуемые процедуры и задачи. | |
Разместил: MIHAIL62 11-08-2016, 23:01 | Комментарии: 0 | Подробнее
| | | |
 |
|  |
 |
|
 |
|
|
 |
|  |
|
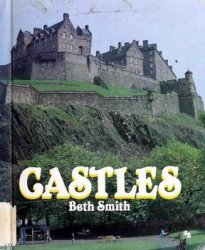
Автор: Beth Smith
Название: Castles
Издательство: Franklin Watts
Год: 1988
Формат: PDF
Страниц: 102
Язык: English
Размер: 13 MB
Discusses the design and use of European castles from 500 A.D., relates what daily life was like inside, and presents legends and ghost stories linked with castles. | |
Разместил: bakerman 11-08-2016, 22:42 | Комментарии: 0 | Подробнее
| | | |
 |
|  |
 |
|
 |
|
|
 |
|  |
|
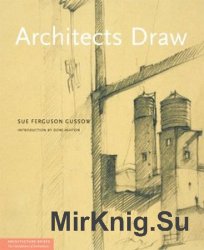
Название: Architects Draw: Freehand Fundamentals
Автор(ы): Sue Ferguson Gussow
Издательство: Princeton Architectural Press
Серия: Architecture Briefs
Год: 2008
ISBN: 1568987404
Страниц: 160
Язык: English
Формат: PDF (E-book)
Размер: 42 MB
Этот уникальный курс для аспирантов и студентов-архитекторов обеспечивает прочную основу архитектурной графики и использования рисунка, как визуального языка для описания архитектуры. | |
Разместил: Gerza 10-08-2016, 16:53 | Комментарии: 0 | Подробнее
| | | |
 |
|  |
 |
|
 |
|
|
 |
|  |
|
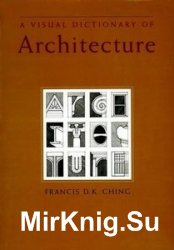
Название: A Visual Dictionary of Architecture
Автор(ы): Francis D.K. Ching
Издательство: Wiley
Год: 1995
ISBN-10: 0471284513
Страниц: 313
Язык: English
Формат: PDF
Размер: 27 MB
A Visual Dictionary of Architecture Francis D.K. Ching Here is an opportunity to look at architecture through the mind of Francis D. K. Ching, distinguished architect, author, and illustrator. Architects and students alike will delight in this compendium of definitions and accompanying line drawings, each rendered in Mr. Ching’s signature style. In this unique visual dictionary of architectural terms, Mr. Ching abandons the alphabet, instead clustering terms around 68 basic aspects of architectural design, history, and technology. By grouping terms under such broad concepts as design, hardware, history, ornament, and structure, Mr. Ching introduces the reader to individual definitions in the context of related terms, making the relationship between terms readily apparent. Each over-sized page spills over with terms and illustrations that are enriched and supported by every other entry. This conceptual format also allows the reader to work backward from the big picture, easily locating elusive terms under a general topic. Readers seeking a precise term can flip to the index where they will find page references for over 5,000 terms. Doubtless, many will want this handsome volume for the sheer beauty of it. Every page is an invitation to browse. Architects and students alike will treasure this book for its wealth of practical information and its elegant illustrations. Mr. Ching has indeed succeeded in reflecting "the rich, complex, and multidimensional nature of architecture." | |
Разместил: Gerza 10-08-2016, 16:47 | Комментарии: 0 | Подробнее
| | | |
 |
|  |
 |
|
 |
|
|
 |
|  |
|
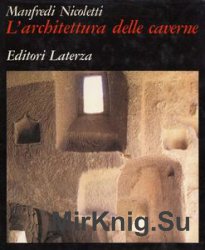
Название: L'architettura delle caverne
Автор(ы): Manfredi Nicoletti
Издательство: Laterza
Год: 1980
ISBN: 8842017450
Страниц: 346
Язык: Italian
Формат: PDF HQ
Размер: 315 MB
Пещерная архитектура. Альбом.
Arte e archittettura delle caverne. | |
Разместил: Gerza 10-08-2016, 14:52 | Комментарии: 0 | Подробнее
| | | |
 |
|  |
|