|
 |
|
 |
|
|
 |
|  |
|
 Название: Рисунок Название: Рисунок
Автор: Тихонов С.В., Демьянов В.Г., Подрезков В.Б.
Издательство: М.: Стройиздат
Год: 1983
Cтраниц: 296
Формат: pdf
Размер: 22 мб
Язык: русский
Приводится методика конструктивно-структурного рисунка, занимающего важное место в обучении и воспитании архитектора. Конструктивно-структурный рисунок рассматривается как основная часть реалистического рисунка. Материал изложен с расчетом на всестороннее осмысленное отношение к рисунку процессе восприятия, изучения и изображения натуры, а также в момент творческого поиска архитектурного решения. | |
Разместил: rivasss 30-11-2022, 11:26 | Комментарии: 0 | Подробнее
| | | |
 |
|  |
 |
|
 |
|
|
 |
|  |
|
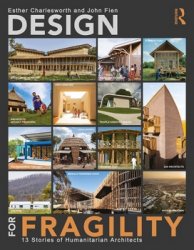
Название: Design for Fragility: 13 Stories of Humanitarian Architects
Авторы: Esther Charlesworth, John Fien
Издательство: Routledge
Год: 2022
Страниц: 232
Язык: English
Формат: True PDF
Размер: 148 MB
The demand is now urgent for architects to respond to the design and planning challenges of rebuilding cities and landscapes being destroyed by civil conflict, (un)natural disasters, political instability, and poverty. The number of people fleeing their homes and being displaced by such conflict now totals almost 100 million. Despite the massive human and physical costs of these crises, the number of architects, planners, and landscape architects equipped to work with disaster and development professionals in rebuilding in the aftermath of conflict, floods, fires, earthquakes, typhoons, and tsunamis remains chronically low. Design for Fragility expands the nascent, but rapidly growing field of humanitarian architecture by exploring 13 design responses to such conflict and displacement across 11 countries, including Australia, Bangladesh, Fiji, India, Iran, Pakistan, and the USA. Linked to this displacement is the systemic poverty that often lingers from previous colonial territories and eras, in which many of the featured projects in the book are located.
| |
Разместил: Gerza 27-11-2022, 22:03 | Комментарии: 0 | Подробнее
| | | |
 |
|  |
 |
|
 |
|
|
 |
|  |
|
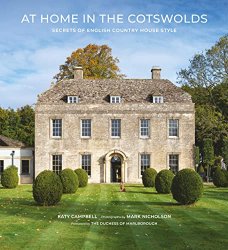
Название: At Home in the Cotswolds: Secrets of English Country House Style
Автор: Katy Campbell, Mark Nicholson
Издательство: Harry N. Abrams
ISBN: 1419759795
Год: 2022
Формат: EPUB
Страниц: 240
Размер: 147,2 МБ
Язык: Английский
Property expert Katy Campbell and acclaimed photographer Mark Nicholson offer an insider’s look at the Cotswolds' most charming and inspirational private homes. At Home in the Cotswolds is a celebration of beautiful Cotswold houses and their interiors. Author Katy Campbell and photographer Mark Nicholson take us on a tour of the villages and rolling hills of the Cotswolds as they uncover some of the most charming and inspirational homes in the region: a chocolate box cottage, an exquisite old rectory, a Georgian farmhouse, a quintessential manor house, an historic stately home, and more.
| |
Разместил: riga1979 24-11-2022, 11:23 | Комментарии: 0 | Подробнее
| | | |
 |
|  |
 |
|
 |
|
|
 |
|  |
|

Название: Города для людей
Автор: Гейл Я.
Издательство: Концерн "КРОСТ"
Год: 2012
Формат: djvu
Размер: 38,24 Мб
Язык: Русский
Автор книги — признанный эксперт по вопросам качества городской среды и старейшина проектирования городских общественных пространств.
Он глубоко понимает городские проблемы и предлагает подходы к улучшению городов и, как следствие, к повышению качества нашей жизни. | |
Разместил: balik2 23-11-2022, 10:46 | Комментарии: 0 | Подробнее
| | | |
 |
|  |
 |
|
 |
|
|
 |
|  |
|

Название: The Architecture Drawing Book: RIBA Collections
Издательство: RIBA
Год: 2022
Страниц: 241
Язык: English
Формат: True PDF
Размер: 325 MB
A club house in a castle in the West End of London, complete with battlements and turrets, from 1882. A design for the post-war reconstruction of the City of London in 1945. A fantasy landscape featuring Le Corbusier’s Capriccio of Notre-Dame du Haut in ruins. A section of a 19th-century townhouse, showing a slice of the staircase wallpaper winding from deep navy on the ground floor to pale sky blue at the top. This is a treasury of architectural drawing from the 16th century to the present day. Exploring both how and why architects draw, it offers a rich visual history from Palladio, Inigo Jones and Augustus Pugin to contemporaries such as Richard Rogers, Foster Associates and Zaha Hadid, via Sir Christopher Wren, George Gilbert Scott and Erno Goldfinger, and everything else in between. From back-of-envelope concept sketches to painstaking pen and ink perspectives, exploded axonometrics and born-digital drawings, this book celebrates the full gamut of architectural representation. With over 200 lush, full-colour reproductions, this is a window into soul of architectural drawing over the past five hundred years.
Includes newly digitised, never-seen-before material from the RIBA Collections, one of the largest architectural archives in the world.
Explores rare drawings and designs from John Nash, Sir Edwin Lutyens, Frank Lloyd Wright and many more.
Insightful commentary alongside each drawing ensures that they are as accessible and engaging as possible.
Wide-ranging in scope, this book will both inspire and inform.
| |
Разместил: Gerza 23-11-2022, 04:08 | Комментарии: 0 | Подробнее
| | | |
 |
|  |
 |
|
 |
|
|
 |
|  |
|

Название: Тюрбе хана Хаджи Герая (по материалам археологических исследований 2003-2008 гг.)
Автор: Гаврилюк Н.А., Ибрагимова А.М.
Издательство: Киев-Запорожье: Дикое Поле
Год: 2010
Формат: djvu
Страниц: 176
Размер: 54.01 MB
Язык: русский+украинский
Публикуются результаты комплексных исследований уникального памятника крымскотатарской культуры конца XV - начала XVI в. - Тюрбе хана Хаджи Ґерая, расположенного в восточной части г. Бахчисарая. Памятник является усыпальницей рода Гераев - первых правителей Крымского ханства и членов их семей. Дается архитектурно-археологическая характеристика одного из самых красивых тюрбе Крыма. Описывается погребальный обряд и полученные в ходе исследования археологические материалы (в первую очередь, драгоценные ткани) всех 18 погребений. | |
Разместил: balik2 22-11-2022, 08:15 | Комментарии: 0 | Подробнее
| | | |
 |
|  |
 |
|
 |
|
|
 |
|  |
|
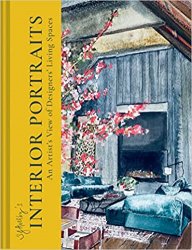 Название: SJ Axelby's Interior Portraits: an Artist's View of Designers' Living Spaces Название: SJ Axelby's Interior Portraits: an Artist's View of Designers' Living Spaces
Автор: SJ Axelby
Издательство: Pavilion Books
Год: 2023
Формат: EPUB
Размер: 132 Мб
Язык: английский / English
An artist’s record of the homes of 89 leading creatives from interior designers to ceramicists, antiques dealers, florists and chefs. SJ Axelby brings new life to interior portraiture, capturing in paint the favourite rooms of 89 leading creatives from interior designers to ceramicists and antiques dealers (and florists and chefs). A sumptuously illustrated record of a home or special project, each interior portrait is accompanied by a charming and quirky interview with the owner, in which we discover invaluable nuggets of design advice, cocktail choice, life hacks and so much more – all illustrated in watercolour by SJ. | |
Разместил: black 20-11-2022, 08:53 | Комментарии: 0 | Подробнее
| | | |
 |
|  |
 |
|
 |
|
|
 |
|  |
|
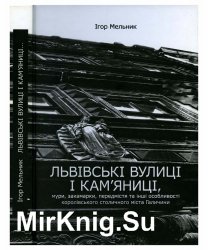
Название: Львівські вулиці і кам'яниці, мури, закамарки, передмістя та інші особливості Королівського столичного міста Галичини
Автор: Мельник Ігор
Издательство: Львів: Центр Європи
Год: 2008
Формат: djvu
Страниц: 384
Размер: 53.7 Мб
Язык: украинский
Книга урбаністичних есе про Львів, його мешканців, вулиці і кам’яниці та інші особливості цього неповторного міста. Розглядаються періоди становлення міста, його складові частини, які утворювались протягом сторіч, а також ближчі й дальші околиці Львова. Книга є прологом авторської серії “Львівські вулиці і кам’яниці”. | |
Разместил: balik2 20-11-2022, 00:37 | Комментарии: 0 | Подробнее
| | | |
 |
|  |
 |
|
 |
|
|
 |
|  |
|
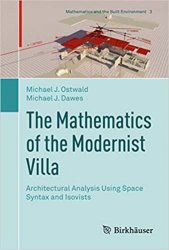
Название: The Mathematics of the Modernist Villa: Architectural Analysis Using Space Syntax and Isovists. Volume 3
Автор:Michael J. Ostwald, Michael J. Dawes
Издательство:Birkh?user
Год:2018
Формат:PDF
Страниц:437
Размер: 16,3 МБ
Язык: English
This book presents the first detailed mathematical analysis of the social, cognitive and experiential properties of Modernist domestic architecture.
The Modern Movement in architecture, which came to prominence during the first half of the twentieth century, may have been famous for its functional forms and machine-made aesthetic, but it also sought to challenge the way people inhabit, understand and experience space. Ludwig Mies van der Rohe’s buildings were not only minimalist and transparent, they were designed to subvert traditional social hierarchies. Frank Lloyd Wright’s organic Modernism not only attempted to negotiate a more responsive relationship between nature and architecture, but also shape the way people experience space. Richard Neutra’s Californian Modernism is traditionally celebrated for its sleek, geometric forms, but his intention was to use design to support a heightened understanding of context. Glenn Murcutt’s pristine pavilions, seemingly the epitome of regional Modernism, actually raise important questions about the socio-spatial structure of architecture.
| |
Разместил: vikCAT 19-11-2022, 18:32 | Комментарии: 0 | Подробнее
| | | |
 |
|  |
 |
|
 |
|
|
 |
|  |
|
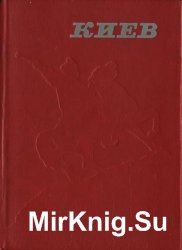
Название: Киев
Автор: М. М. Шулькевич, Т. Д. Дмитренко
Издательство: Киев, «Будівельник»
Год: 1978
Формат: djvu
Страниц: 464
Размер: 64.8 Мб
Язык: русский
В книге освещены вопросы планировки а застройки города от древнейших времен до настоящих дней, дана характеристика архитектурных памятников разных эпох. Рассказано об архитектурно-планировочном решении столицы Советской Украины за годы Советской власти. | |
Разместил: balik2 17-11-2022, 07:47 | Комментарии: 0 | Подробнее
| | | |
 |
|  |
|